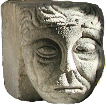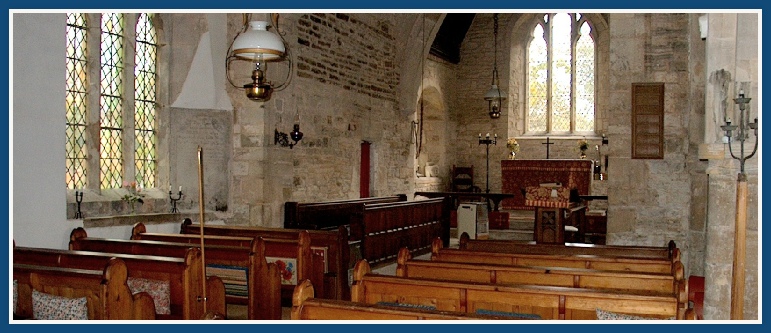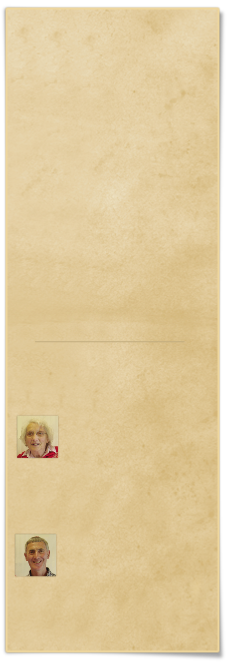




Webmaster Peter Chatterton




The present church building dates mainly from the 13th century, but excavations to damp-proof the nave in 1980 uncovered foundations from an earlier stone church. The curious faces above the south arcade, two other heads and a small piece of moulding probably came from this earlier building.
Archaeologists have said that the original Saxon settlement was on higher ground to the Southwest and that it was probably served by a wooden church. Throckmorton has always been an” Ancient Chapelry” to Fladbury where records of a “Minster” sending out monks to Christianise other settlements date back to 697 AD. Separate registers date from 1543, but there were no burial rights in the village until 1660.
The plan of the church is unusual, having a central tower but no crossing. Externally the lower part of the tower shows on east and west faces the marks of a much higher pitched roof. This is likely to have been covered with stone slates, pieces of which have been found in the vicinity. Evidently their weight was causing the wall and arcade of the nave to lean outwards, so the pitch of the roof was lowered in 1835 and the roof slated. At the same time it seems that a western gallery was installed, only to be removed in the later restoration of 1880, carried out by the then Rector of Fladbury, the Rev. J Haviland.
It was then according to newspaper reports, that the floor of the bell-ringers chamber was raised; it used to be level with the door at the top of a spiral staircase, resting on the ledges inside the north and south walls. Two corbels on the western arch may have supported a rood beam (before the reformation) and below them are the marks of the screen beneath so that the chancel and sanctuary would have been cut off from the nave.
Similar alterations have been made to Stresham church, where the screen is preserved at the west end, and the tiles piled up in the churchyard.
The same newspaper report says that the arcade to the south aisle was opened up- and presumably the present aisle constructed with the old doorway re-set. On the outside are the marks of the sharpening of axes and weapons. Good stone was not easily available locally; apart from door and window frames and quoins, the walls are built of blue lias facings, originally filled with rubble, by no means as solid as they look.
The Church is accessed along a tree lined avenue across open land, which is privately owned but is a scheduled ancient monument where the old village used to stand.
Throckmorton 13th Century Church.

Mrs E.M.R Lane known as Betty Lane to everyone, had been a Church warden for many years and was also a trustee of the Village Charity sadly passed away in 2017, she has been sorely missed.
Mr P J Chatterton, Peter to everyone has been the Church Warden for a number of years, is also a Trustee of the Village Hall, & Secretary of the Village Charity. He is also Treasurer of Throckmorton and Bishampton Churches.
On Saturdays from 10.00 am to 300 pm
The Church is open for private prayer
Due to Coronavirus
All services are suspended

The Church Wardens

Church Services.
The Rev Haviland also replaced box pews with the present open seating and constructed the east and west windows to match the originals on the north walls. Since there is no stained glass this gives a great effect of light and space. Mains electricity is not connected to the church, lighting for Harvest and carol services is by oil lamps and candles- the church looks beautiful and there is no problems with power failures.
The font is plain and plastered over so it is of uncertain age; there is a small piscina near the altar. The font is now placed a little to the north of a “soakaway” found during the 1980 dig. There is a local tradition that when children were baptised both north and south doors would be opened to allow evil spirits out (north) and good ones in (south). The north door was bricked up and a coal stove (since removed) installed, which must have made christenings less of an ordeal for all concerned.
THE TOWER AND BELLS.
The top storey of the tower containing the bell chamber seems to have been added in the 15th century when the Throckmortons family was going up in the world. There are four gargoyles, representing: a monkey (SW); a monster, with large eyes and a man’s head in it’s mouth (SE); a man with a very large nose (NE, overlooking the moat); and a curly –manned lion (NW).
There was a ring of four bells in the tower, one dated 1662, with the names of the churchwardens, another inscribed “Be it known to all that shall us see that” Henrie Farmer made we 4 of 3”. Only one uninscribed is now left, and can only be chimed not fully rung. The others were said to in 1913 (VCH) to be cracked or fallen from their frames and were sold in 1953 to help pay for repairs to the church roof. A headstock from one of the old bells is in the old school, with the names of the churchwardens, and the date December 23rd 1809. “Richard Chattaway” and a pane in the north window in the nave has several names scratched on it: “Burlingham”, “Granderton”, brookes”-all well known local names and date 1818
Throckmorton Church was one of seven churches in the Flyfords Family, the other churches are:
St James in Bishampton, St Edburga in Abberton, St Peter’s in Flyford Flavel, St John the Baptist in Grafton Flyford, St Bartholomew in Naunton Beauchamp, St michael & All Angels in North Piddle.
But the Chapelry now is combined with St James Church in Bishampton and have formed one PCC. Also from October 18th 2020 both Churches are part of 5 alive group in Fladbury.
Home page
| The Church |
| The Village Hall |
| Throckmorton Family |
| Archaeology |